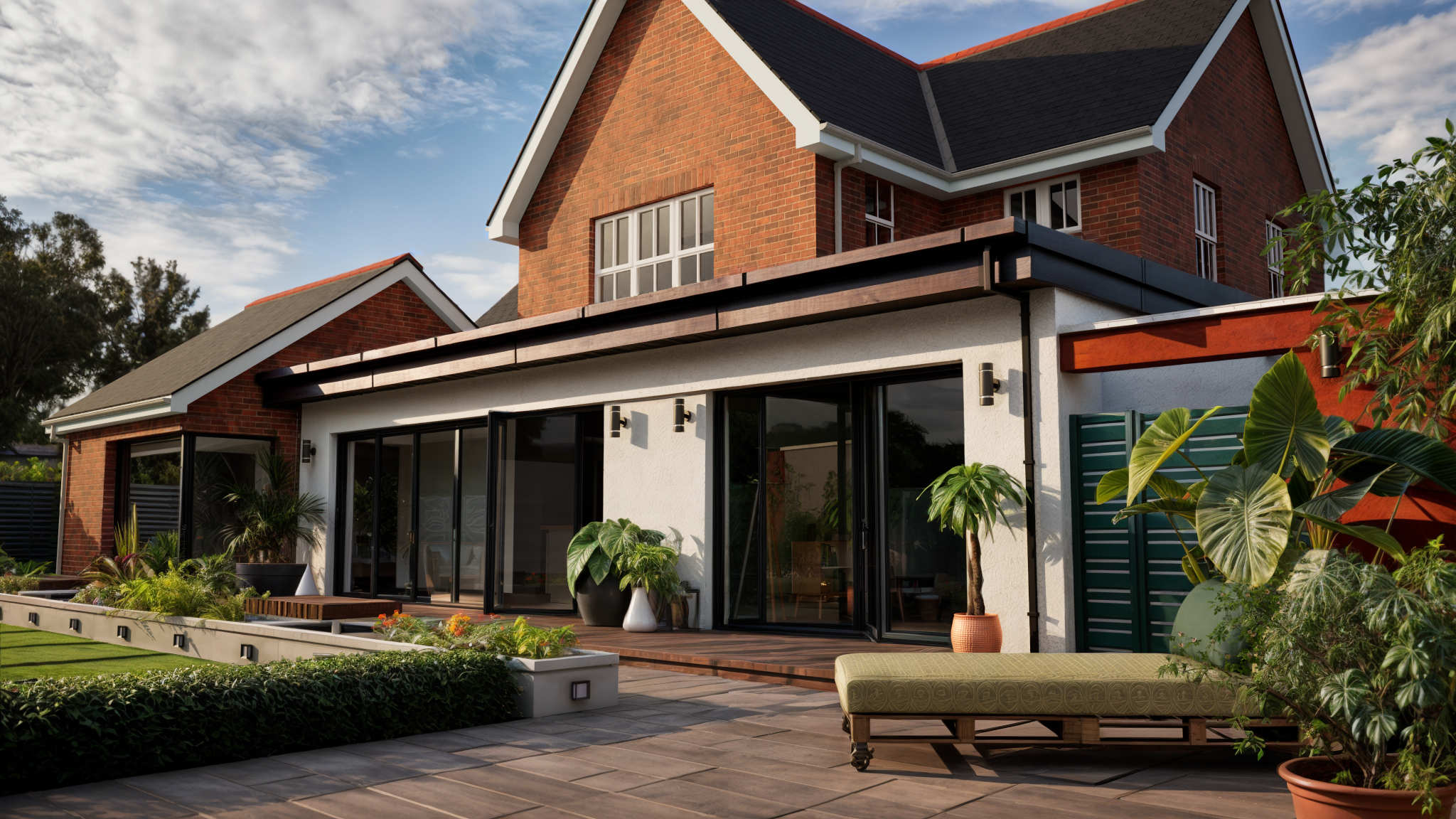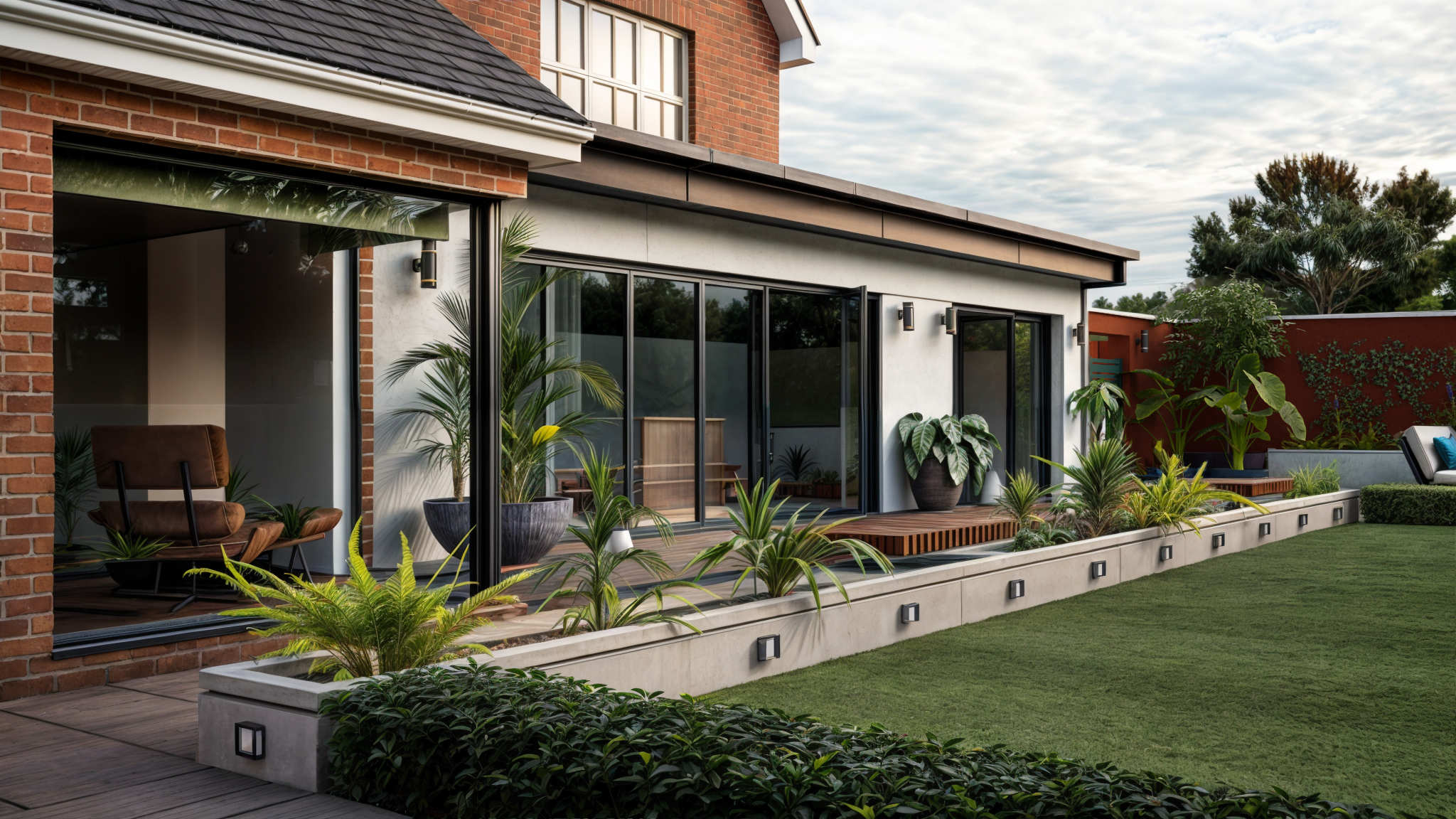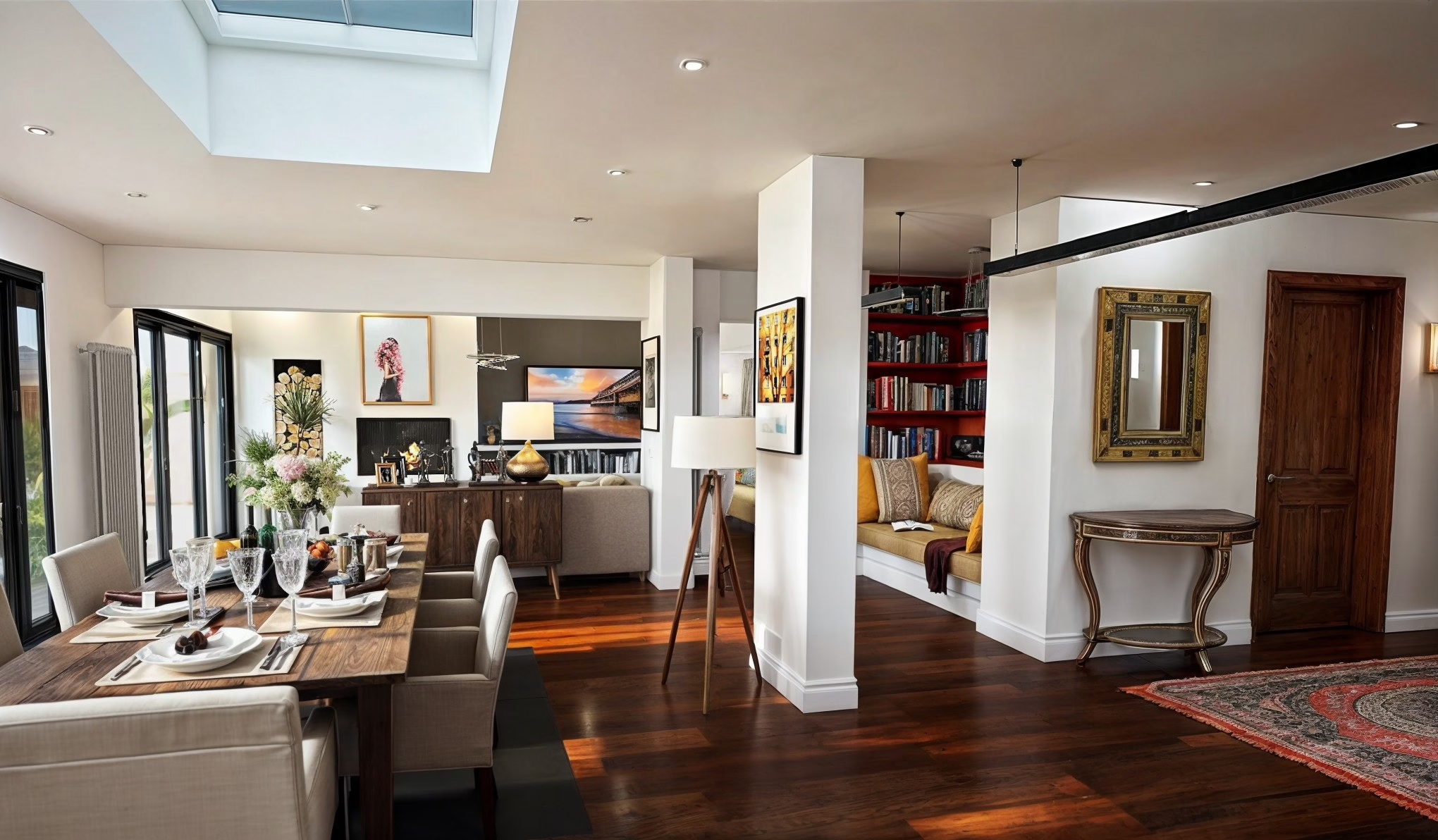KITCHEN|DINING|LIVINGROOM EXTENSION

House Extension 3 Derry Architect | USONIA ARCHITECTS LTD © 2024
View 1

House Extension 3 Derry Architect | USONIA ARCHITECTS LTD © 2024
View 2

House Extension 3 Derry Architect | USONIA ARCHITECTS LTD © 2024
View 3

House Extension 3 Derry Architect | USONIA ARCHITECTS LTD © 2024
View 4
The works to this detached home involved adding an extension housing a kitchen, dining and living room as well as converting existing space into a utility room. The extension was to provide an open plan living space allowing sightlines from the kitchen through the dining area to the living space. This open concept approach brings families together in one open plan multi functional space making it the new centre and heart of this home.

to review our range of services to suit your project click the button below

Interested in learning more about about SEAI HOME ENERGY GRANTS click the button below to visit the SEAI website






