
LUXURY DONEGAL COURTYARD HOUSE
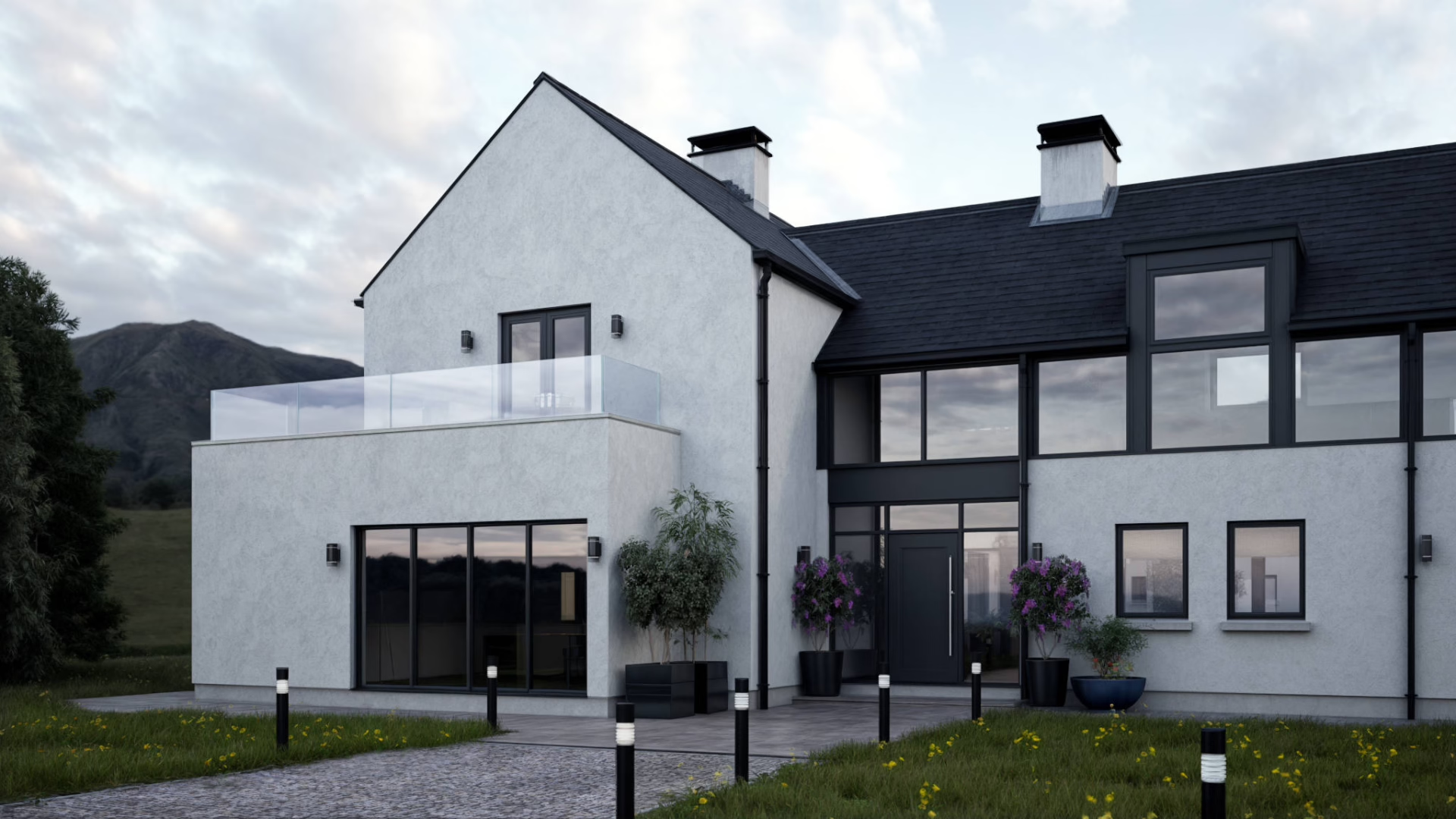
Luxury Donegal Courtyard House Design.
This residence is a masterful blend of traditional and modern architectural elements, seamlessly integrated into the picturesque landscape of Donegal by Usonia Architects


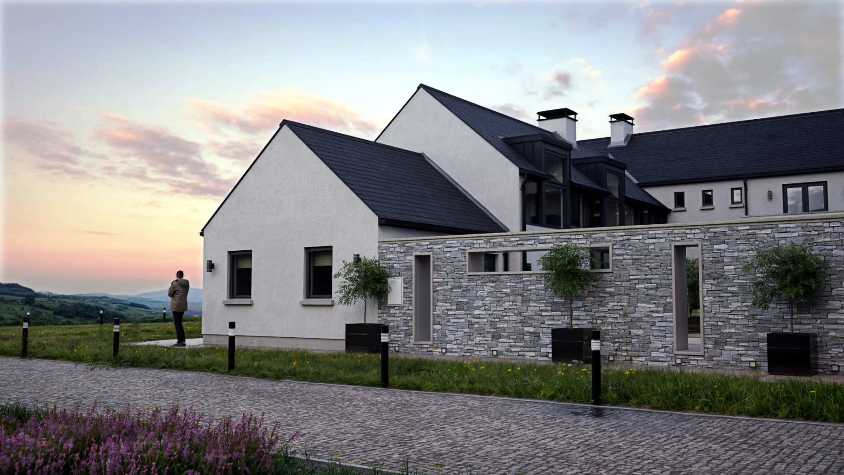
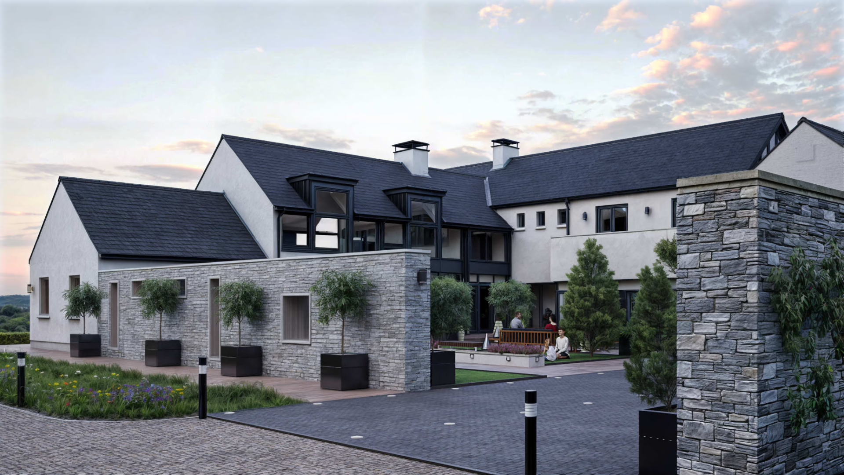
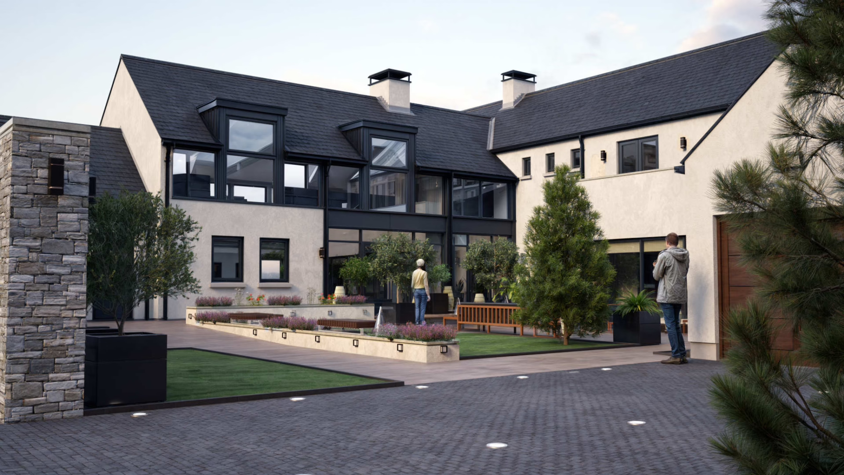
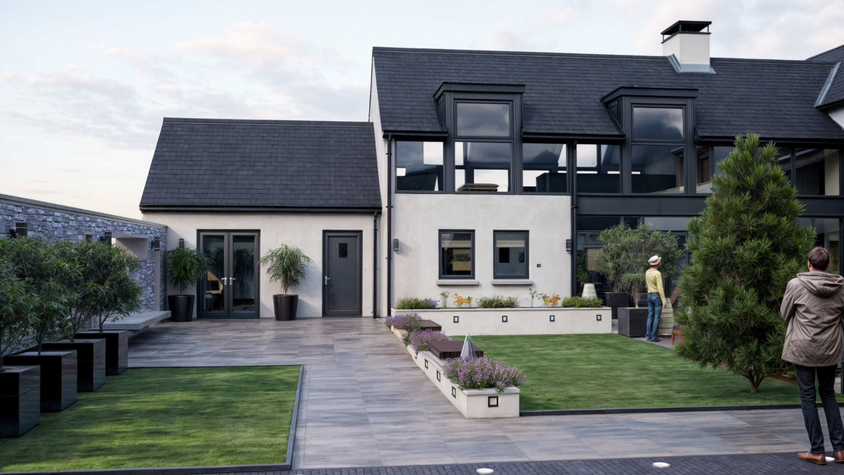
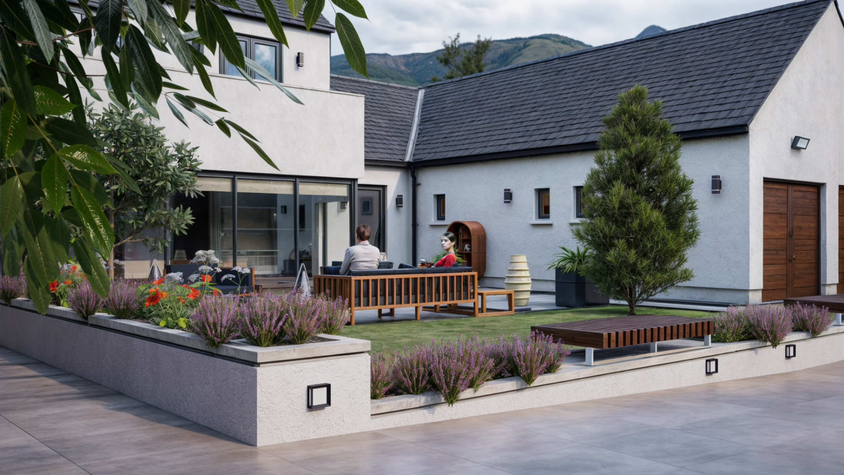
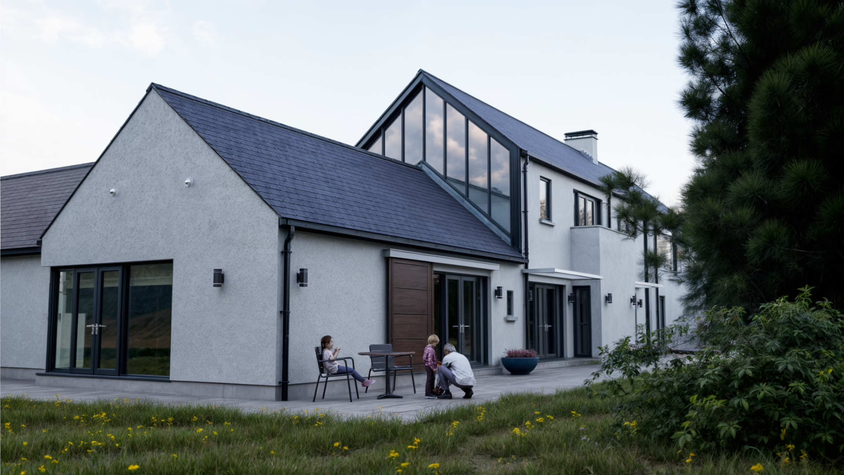
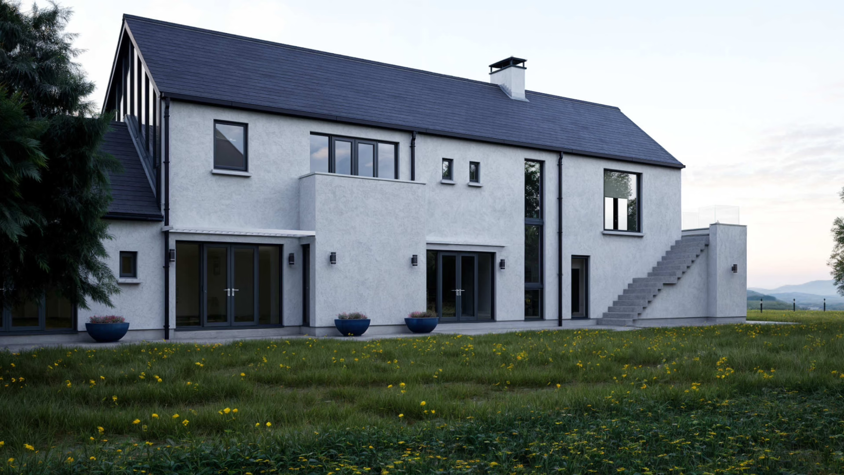
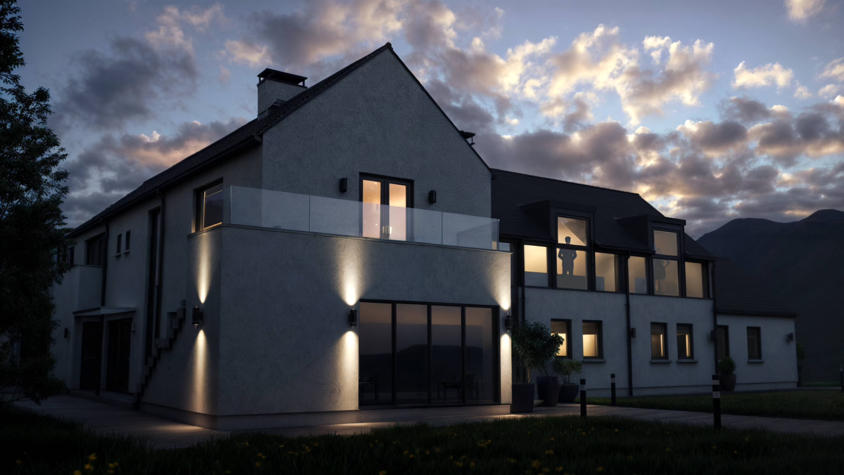
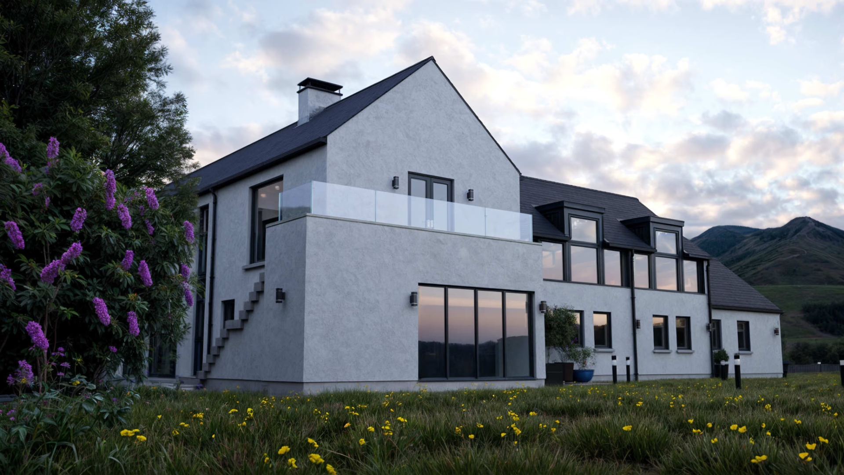
Luxury Donegal Courtyard House Design.
The Courtyard House is designed to provide a comfortable and spacious living environment for its occupants in an exposed and rugged location. The house consists of three interconnected two and single storey rectangular volumes that form a U-shaped plan around a central courtyard with the fourth side a protective stone wall. The courtyard is the focal point of the house and offers a sheltered and private outdoor space that can be enjoyed throughout the year. It is landscaped with a mixture of hard and soft finishes, potted plants and trees and includes a water feature and a fire pit. These interconnected volumes break down the overall mass of the house, giving it a more human scale and integrating it more naturally into its surroundings.
This residence is a masterful blend of traditional and modern architectural elements, seamlessly integrated into the picturesque landscape of Donegal. The house’s exterior showcases a series of steeply pitched roofs, a nod to traditional rural architecture, which not only provides a distinctive silhouette but also ensures effective rainwater runoff—a practical consideration for the often rainy climate of the region. The roof’s dark slate tiles contrast elegantly with the pristine white stucco walls, creating a visually striking yet balanced facade. The house’s exterior showcases a series of steeply pitched roofs, a nod to traditional rural architecture, which not only provides a distinctive silhouette but also ensures effective rainwater runoff—a practical consideration for the often rainy climate of the region. The roof’s dark slate tiles contrast elegantly with the pristine white stucco walls, creating a visually striking yet balanced facade.
A standout feature of this home is the incorporation of the large-scale dormer windows and gable glazing, which extend from the roofline and create additional space and light for the upper floor living room and masterbedroom. The dormers are finished with contemporary detailing, providing a sophisticated contrast to the otherwise traditional roof form.
Internally the house has a contemporary and minimalist interior design, with white walls, wooden floors and pops of colour from furniture, artworks and accessories. The house has five ensuite bedrooms, a living room, sitting room, kitchen/dining room, a utility room, a study, games room and a double garage. Equipped with modern amenities and technologies, such as underfloor heating, mechanical ventilation with heat recovery (MVHR), an air source heat pump, and a rainwater harvesting system this house has been designed to be a highly insulated NZEB energy efficent dwelling. The Courtyard House is an example of how architecture can respond to the site conditions and the needs of the users, while also creating beautiful and functional space that enhances the quality of life.
The landscaping around the house is understated yet deliberate, with lush greenery and well-placed potted plants that soften the architecture and provide a touch of nature right at the doorstep. The cobblestone driveway adds a rustic charm and guides visitors towards the entrance, enhancing the home’s inviting character.
Overall, this Donegal residence by Usonia Architects exemplifies how modern design principles can be harmoniously blended with traditional architectural elements. The result is a home that is not only visually appealing but also perfectly attuned to its environment, offering a timeless aesthetic and a comfortable, contemporary living experience

to review our range of services to suit your project click the button below

