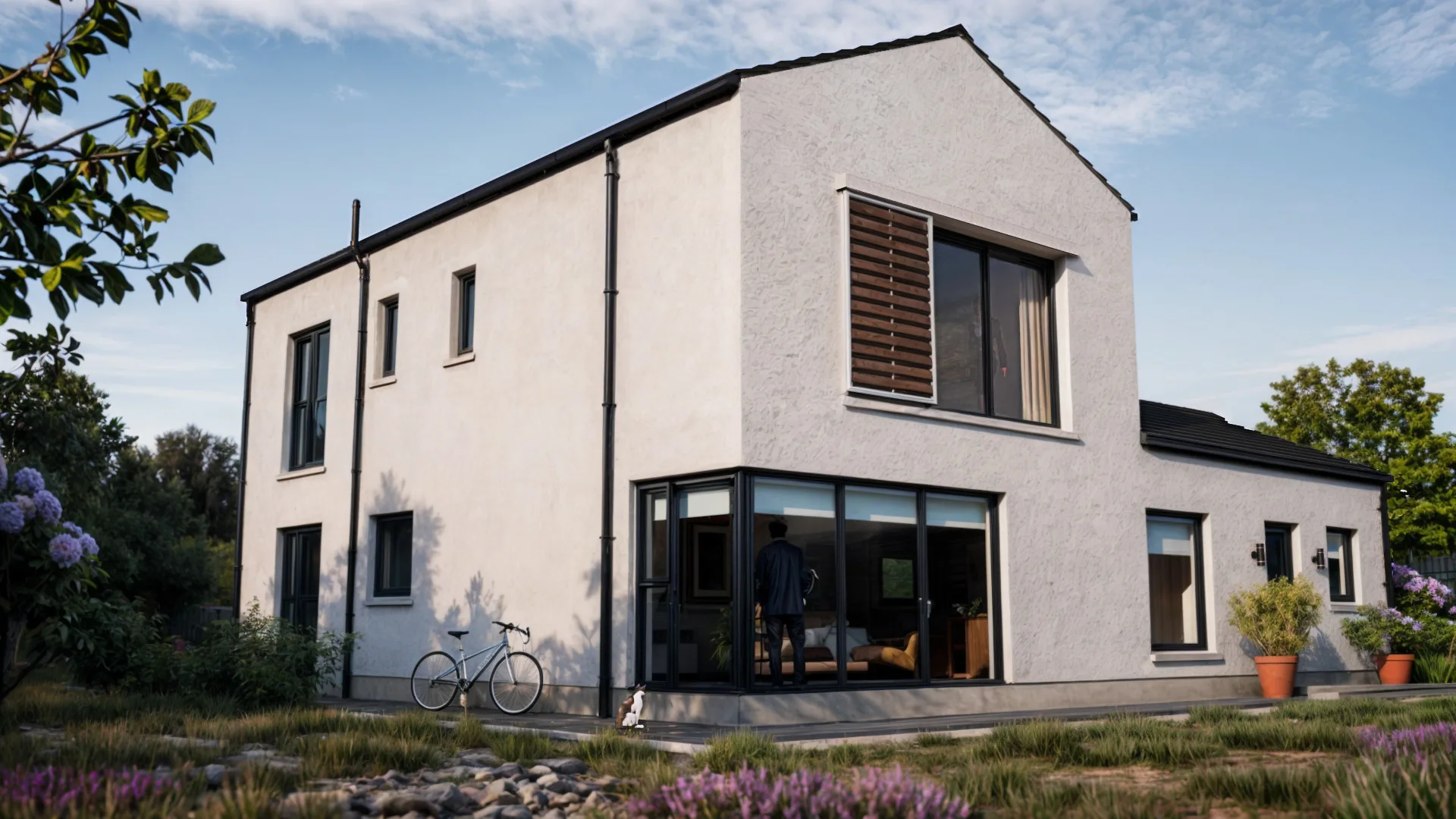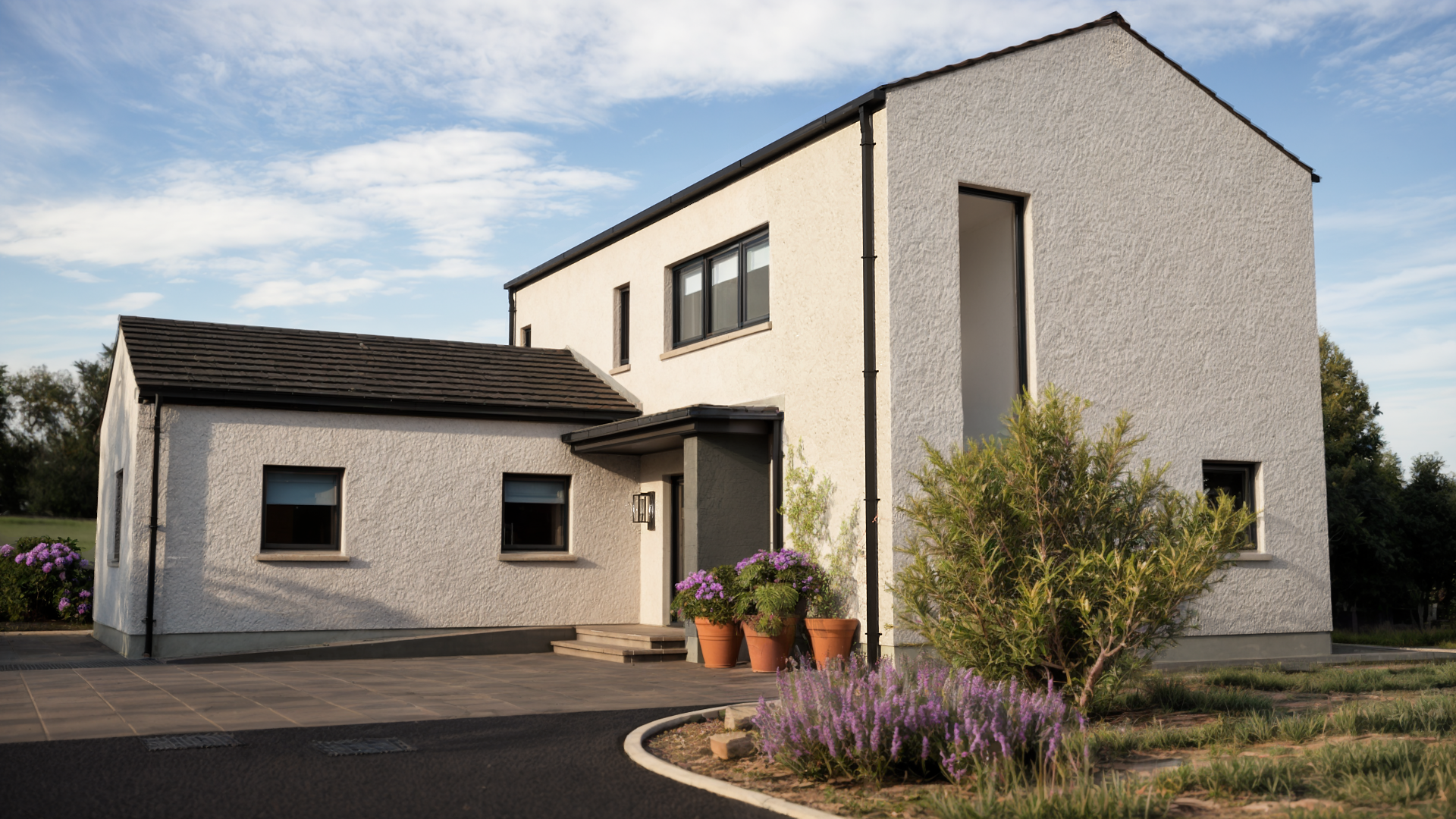
RURAL HOUSE DONEGAL


Rural House Donegal
This rural house is designed for a family returning home to live on family land. The design takes the heritage materials and built form of the locality and mixes it up with contemporary finishes and architectural features inspired by the client. The site is in an open and exposed location but careful internal planning and consideration of orientation makes the most of the views and evening sun. The principal living spaces will be light filled, warm and welcoming, a place of comfort and security in the midst of a harsh landscape.



Rural House Donegal
Design Philosphy
This contemporary rural residence in Donegal is a two-story structure that combines modern design elements with traditional materials to create a harmonious blend with its natural surroundings. The exterior showcases a textured stucco finish, accented with wooden louvers that add both aesthetic appeal and functional shading to the upper floor’s expansive windows.
The design emphasizes an open, airy feel, with large floor-to-ceiling windows on the ground floor that invite natural light into the living spaces and provide unobstructed views of the scenic landscape. The integration of these windows creates a seamless connection between the indoor and outdoor environments, enhancing the sense of space and openness.
The house features a balanced composition with a central entryway, flanked by large windows that offer glimpses into the well-appointed interior. The landscaping complements the architectural style, with strategically placed potted plants and a natural garden that blend into the surrounding terrain, adding a touch of greenery and color to the property.
This modern dwelling is thoughtfully designed to provide both comfort and style, making it an ideal retreat that captures the serene beauty of the Donegal countryside.

to review our range of services to suit your project click the button below

