
TEACH DO SCRÍBHNEOIR
a Donegal House Design
for a writer

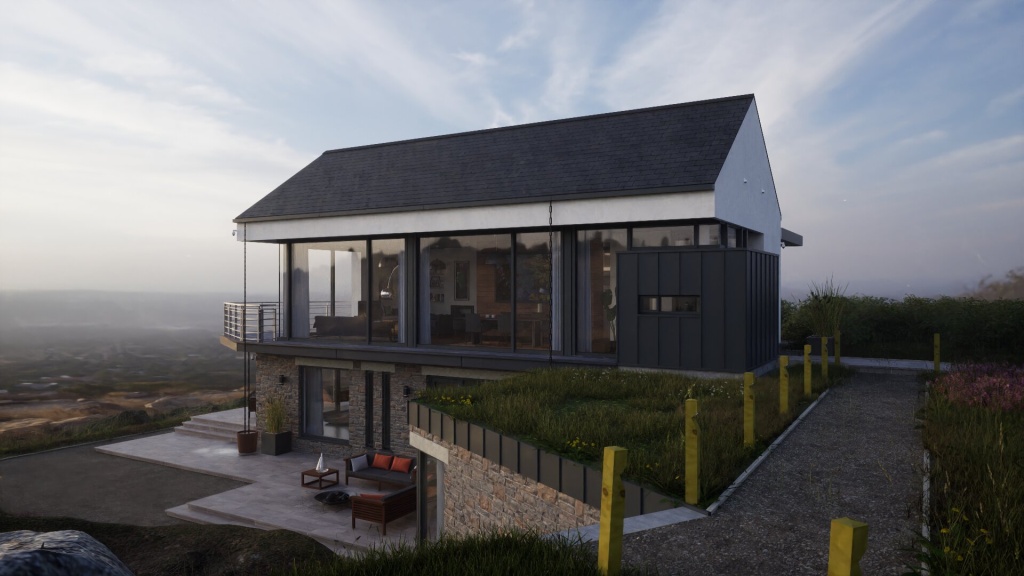
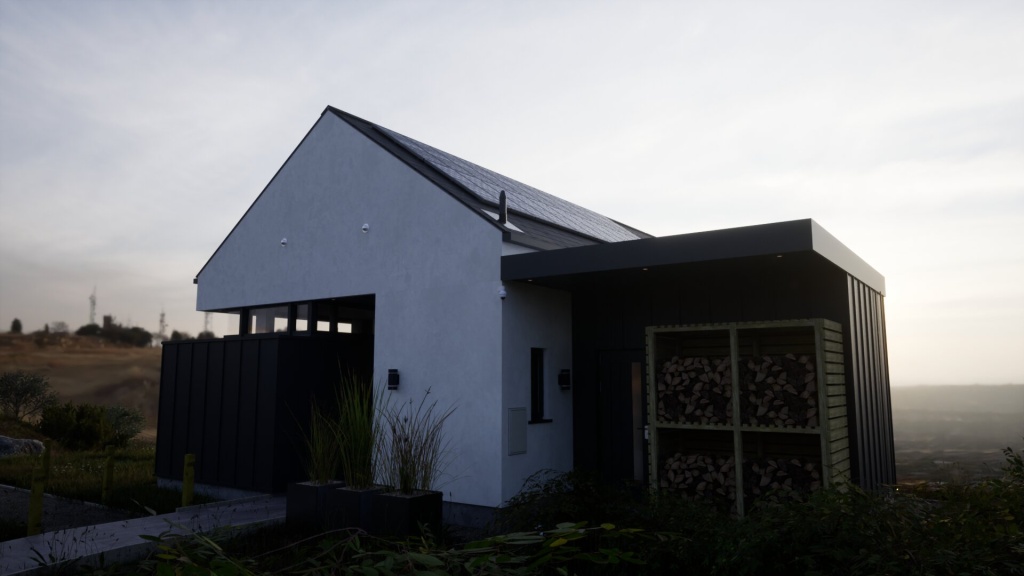

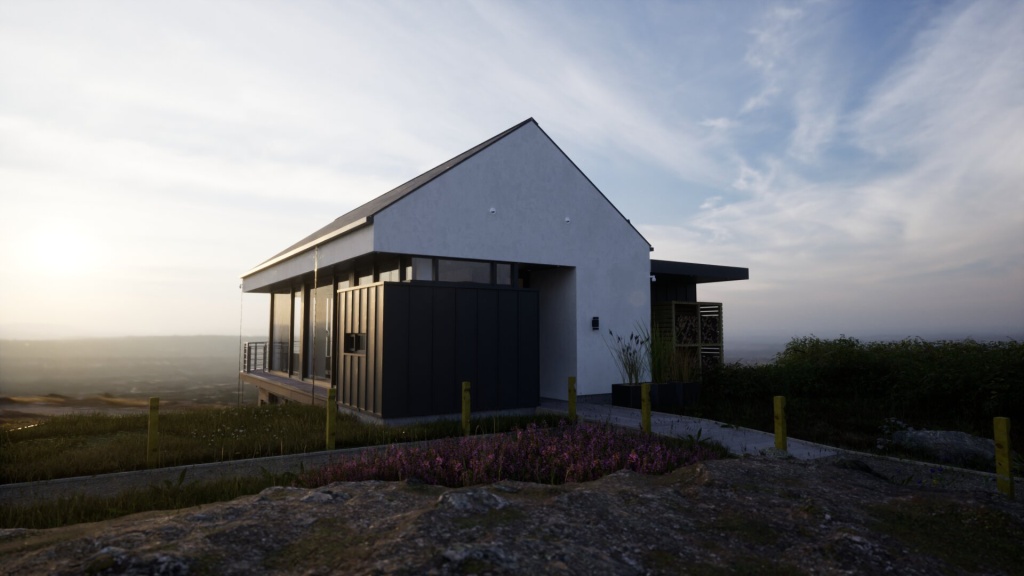
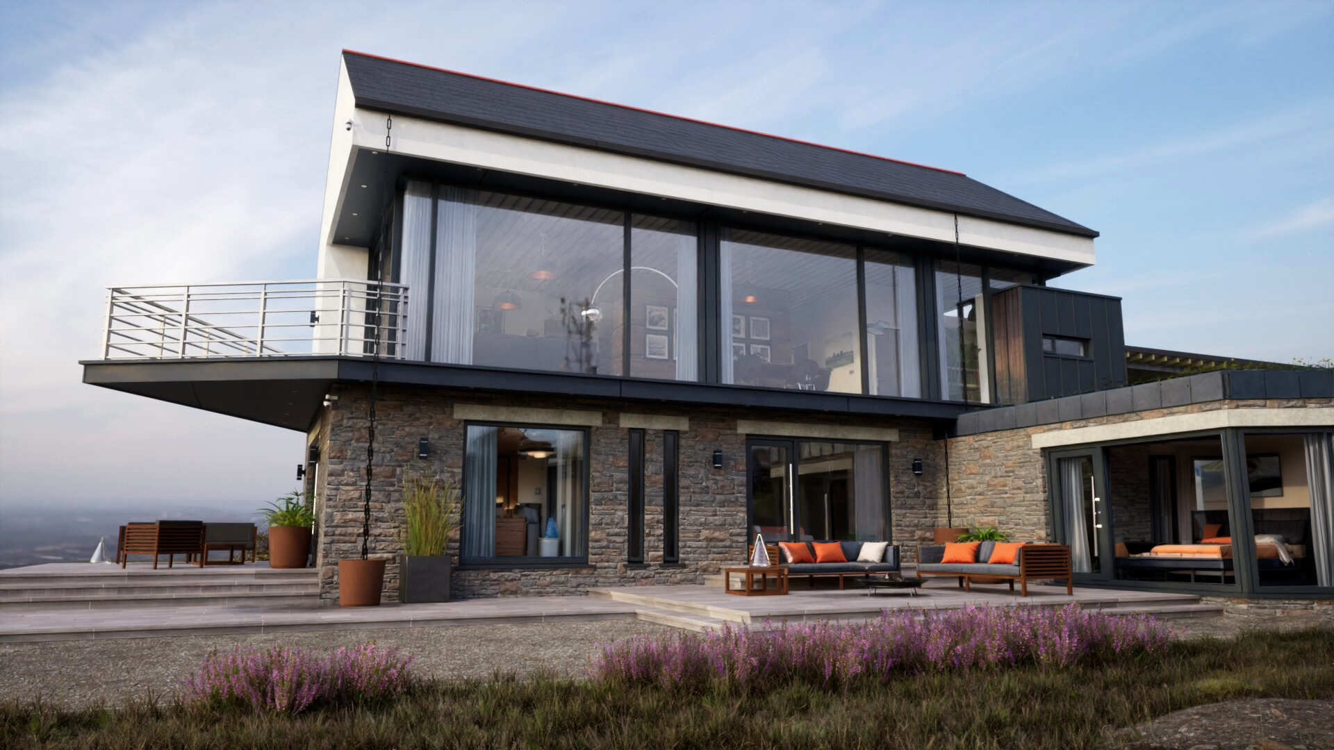
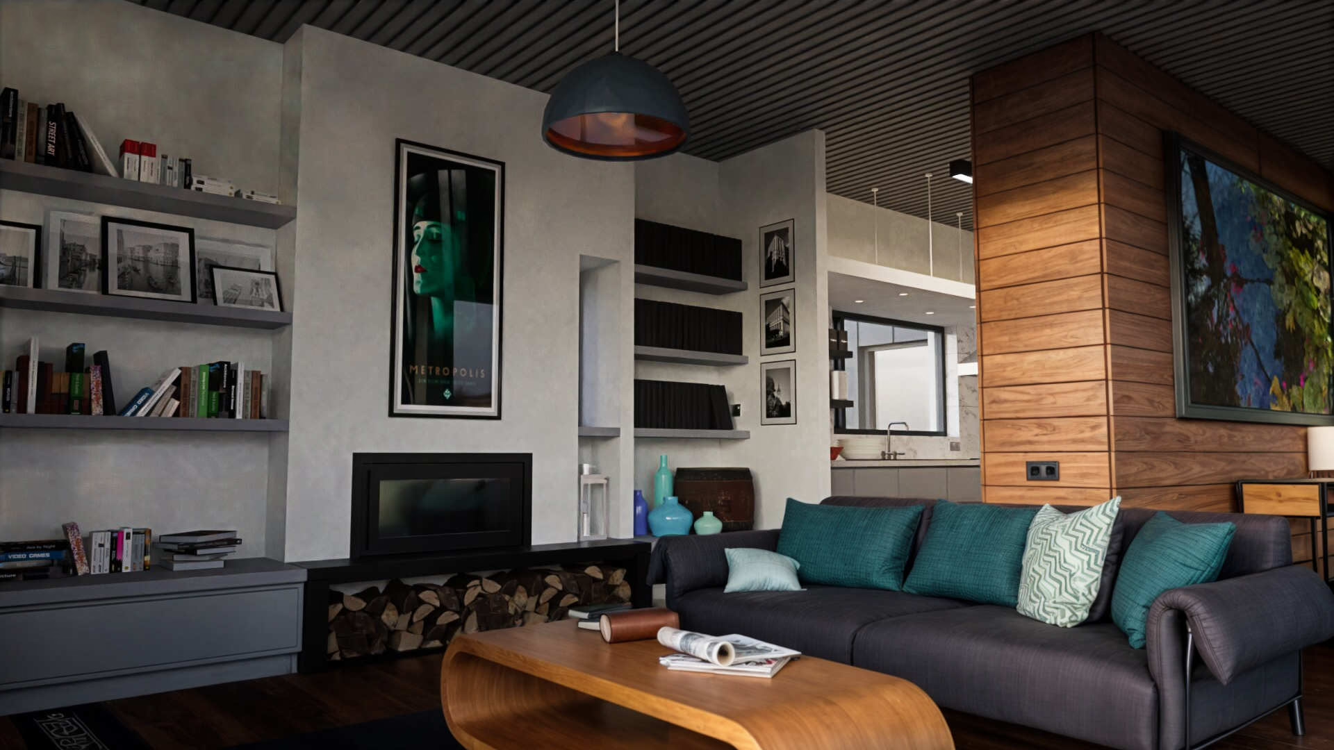
Interior Design – View of living room
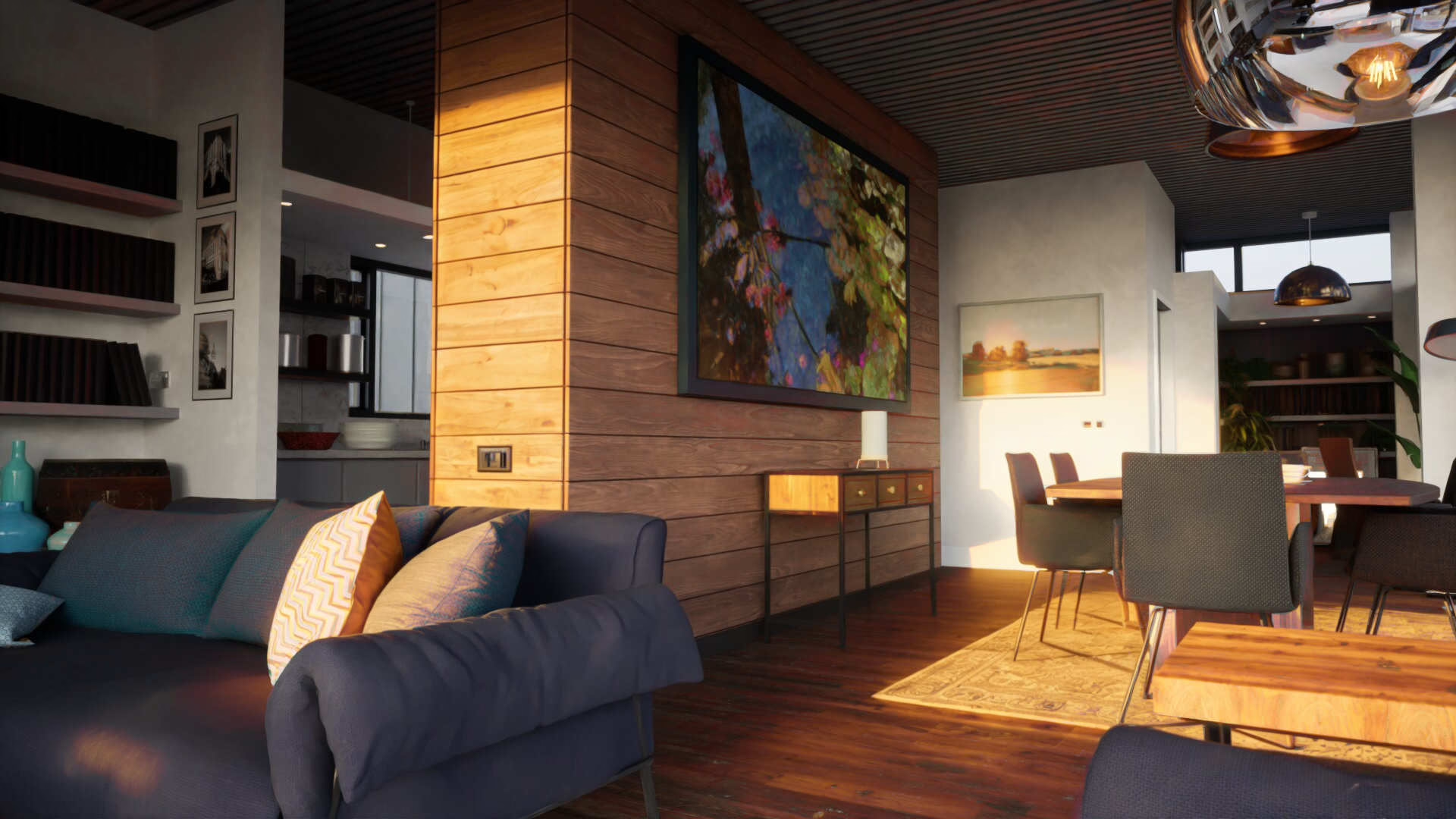
Interior Design – View of living room and dining room
Teach do Scríbhneoir A Donegal House Design
Teach do Scríbhneoir or in English A House for a Writer is a contemporary split-level house, that beautifully integrated into the hillside, exemplifing a thoughtful and harmonious approach to modern architecture. Its design not only maximizes the sweeping views over the landscape below but also showcases a commitment to sustainability and environmental responsibility.
Integration with the Landscape:
The house’s split-level design allows it to nestle seamlessly into the hillside, minimizing its visual impact on the environment. This approach not only preserves the natural beauty of the site but also enhances the home’s insulation, taking advantage of the earth’s thermal mass to maintain a comfortable indoor climate.
Maximizing Views:
The extensive use of large glass panels on the upper level floods the interior with natural light while offering panoramic views of the surrounding landscape. This connection between the indoor and outdoor spaces is a hallmark of contemporary architecture, creating a sense of openness and tranquility within the home.
Sustainable Features:
The inclusion of roof-mounted solar panels and an air-sourced heat pump reflects a strong commitment to sustainable living. These features reduce the home’s reliance on non-renewable energy sources, significantly lowering its carbon footprint.
Material Choice and Aesthetic Appeal:
The combination of natural stone and modern materials like glass and metal creates a striking contrast that is both aesthetically pleasing and contextually appropriate. The stonework ties the building to its rural setting, while the contemporary elements give it a fresh, modern appeal. The clean lines and minimalist design add to the house’s sophistication, making it a standout example of modern residential architecture.
Functional Design:
The split-level arrangement is not just visually appealing but also highly functional. By following the natural slope of the land, the design reduces the need for extensive excavation and retaining walls. This not only preserves the integrity of the site but also ensures that each level of the home benefits from direct access to the outdoors, enhancing the livability and enjoyment of the space. While the detached, visually low-impact garage further complements this ethos, ensuring that the overall development remains environmentally sensitive.
The upper ground floor features an open plan design, seamlessly integrating the living room, kitchen, and dining area. This spacious layout also includes a cozy reading nook and a dedicated study/library, providing ample space for relaxation, cooking, dining and work. The lower ground floor is a private sanctuary, housing the master bedroom and two guest bedrooms, each with their own ensuite bathrooms.
Conclusion:
This house is a superb example of how contemporary architecture can be both innovative and respectful of its environment. It successfully combines modern design principles with sustainable technologies and a deep appreciation for the natural beauty of its setting. The result is a home that is not only visually stunning but also environmentally conscious, making it a perfect fit for its hillside location.

to review our range of services to suit your project click the button below

