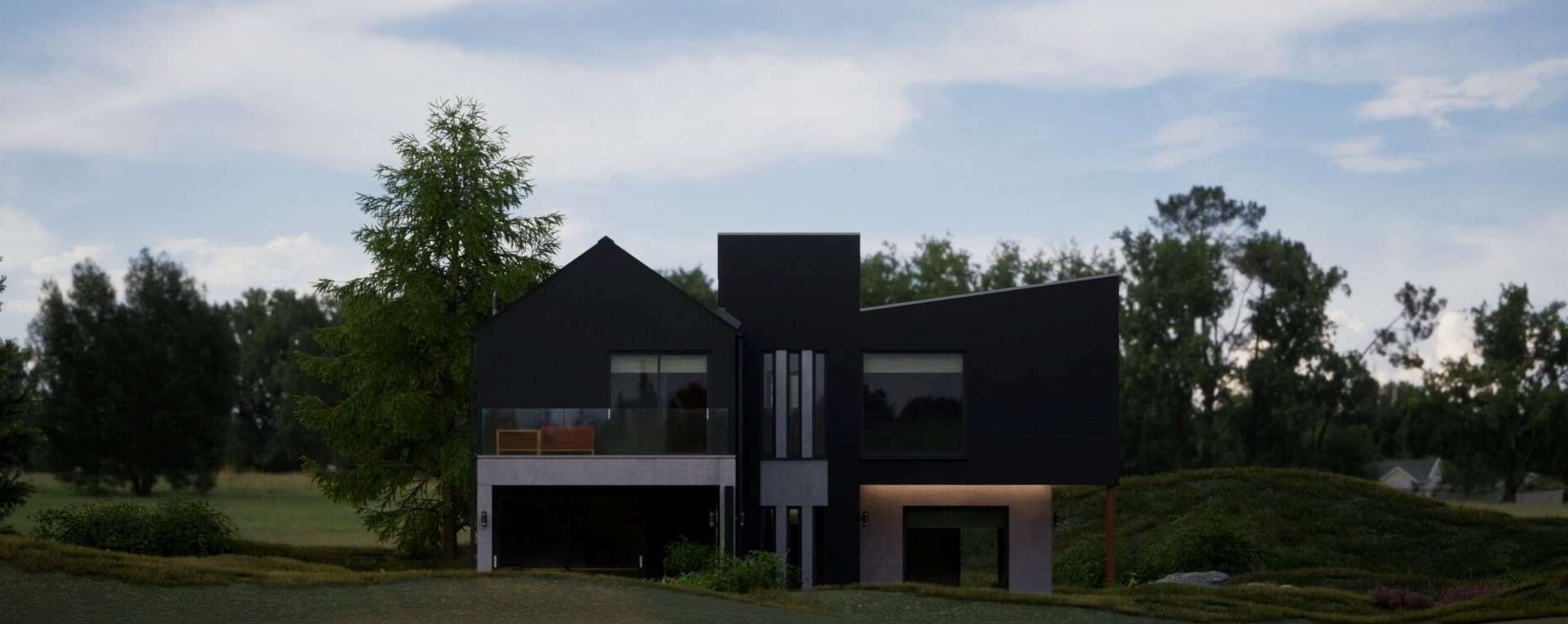
TEACH MÓR TUAITHE
a Rural House Derry
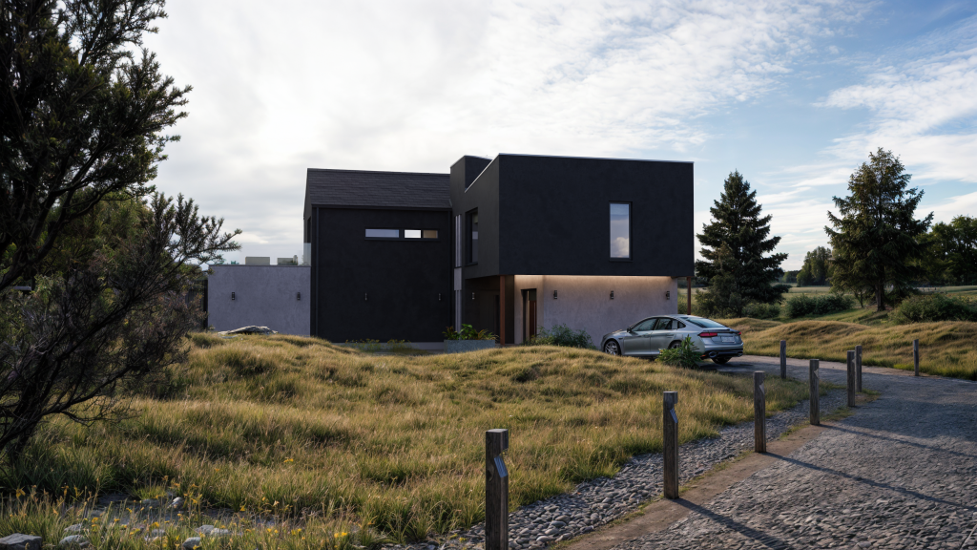

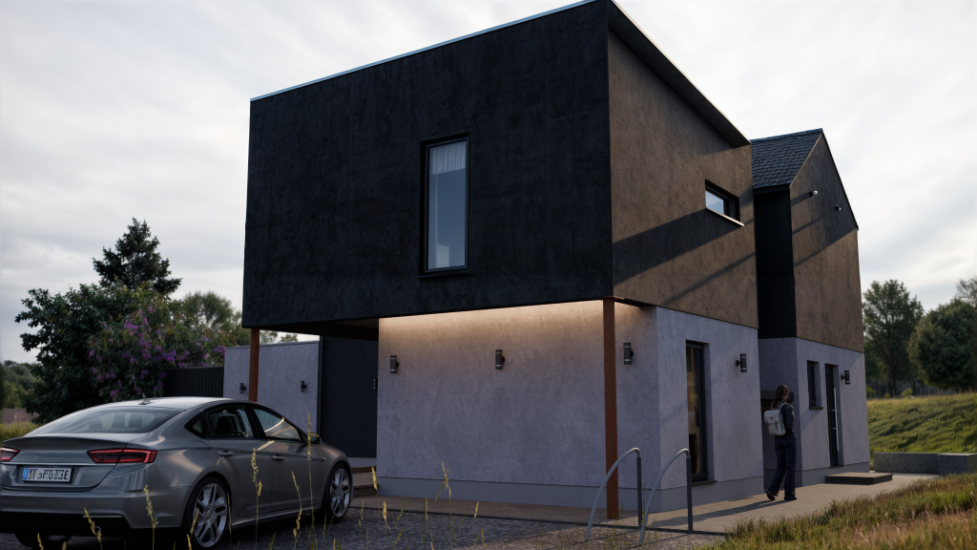
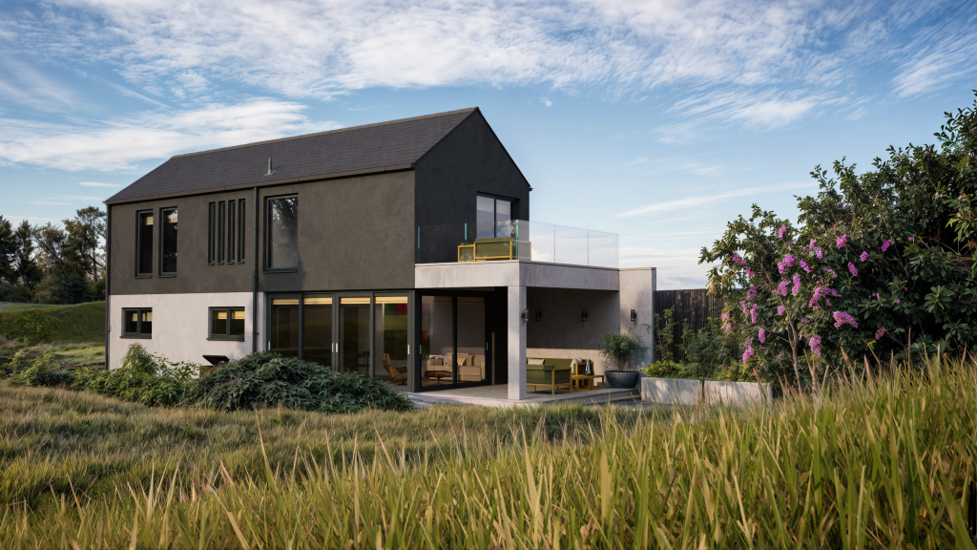
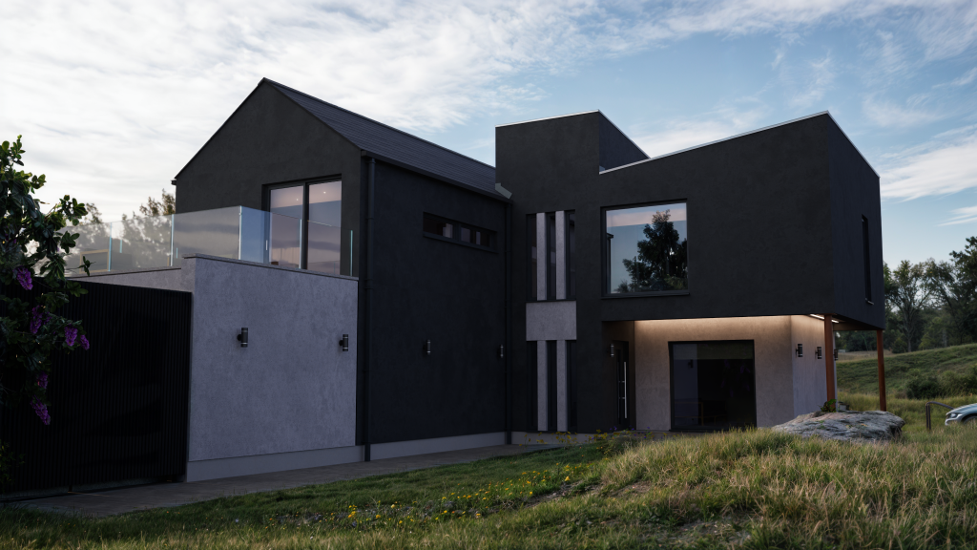
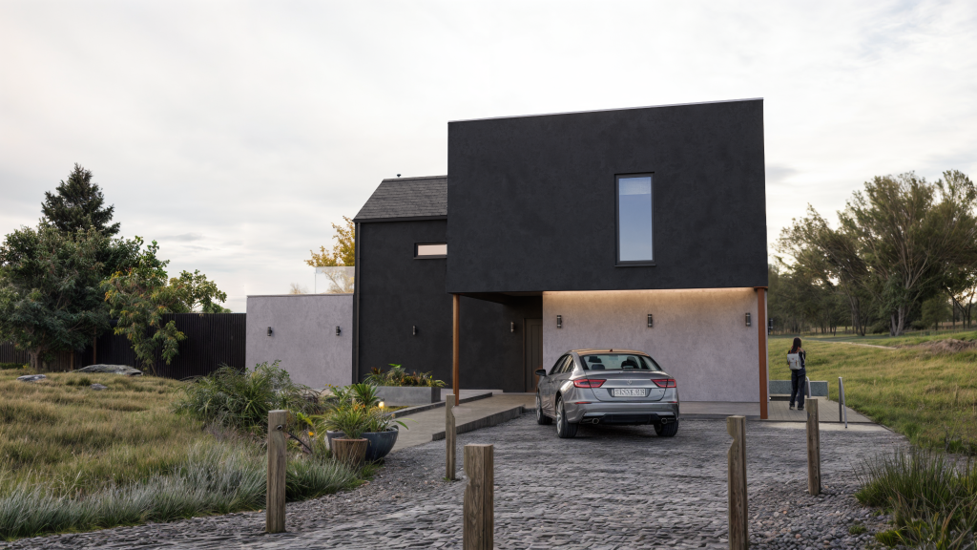

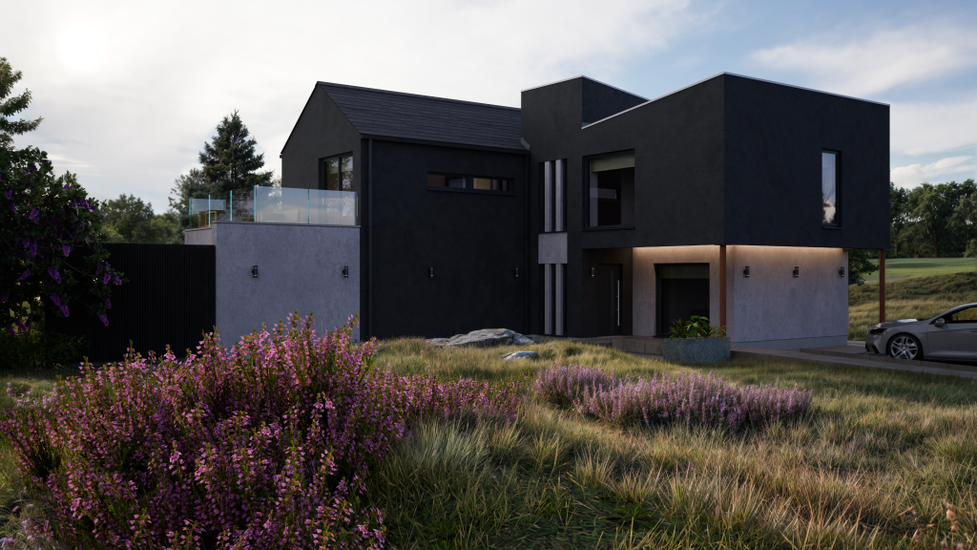
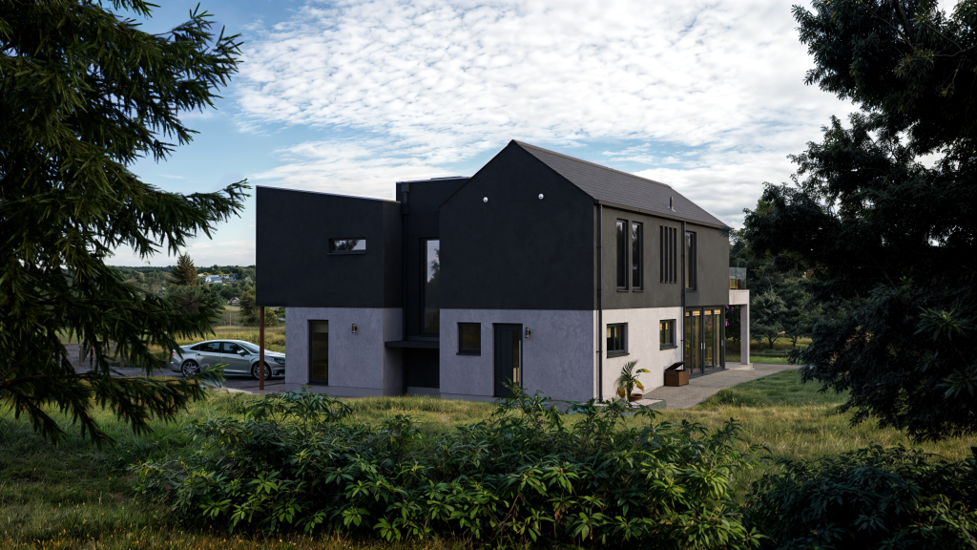
TEACH MÓR TUAITHE
a Rural House Derry
Nestled in the undulating landscape, this medium-sized country home marries the essence of traditional Irish architecture with modern design principles. The house blends a variety of three-dimensional forms, and a selection of materials such as coloured render, slate, and glass to forge a unique identity. The architectural vision for this residence is to achieve an integration of the built structure with the natural surroundings, establishing a presence that is both distinctive and respectful to the rural setting. The house provides three bedrooms, a bathroom, an open concept kitchen, dining / living room, utility room and second reception room. The link between inside and outside space is emphasised by incorperating large sliding doors that open on to a partially covered patio whilst the first floor bedroom above uses the patio roof as a private terrace.

to review our range of services to suit your project click the button below

